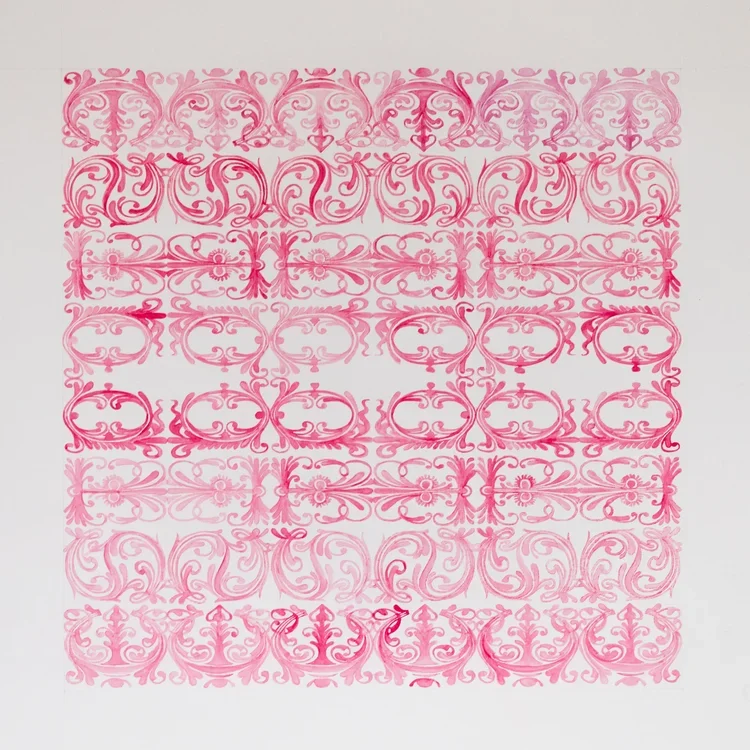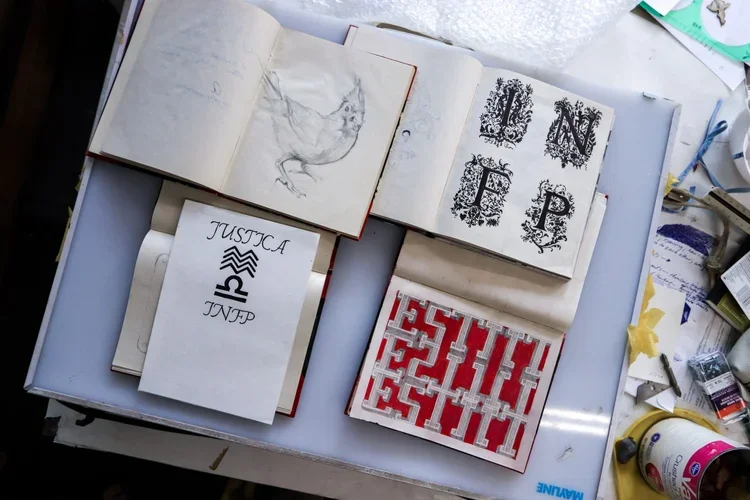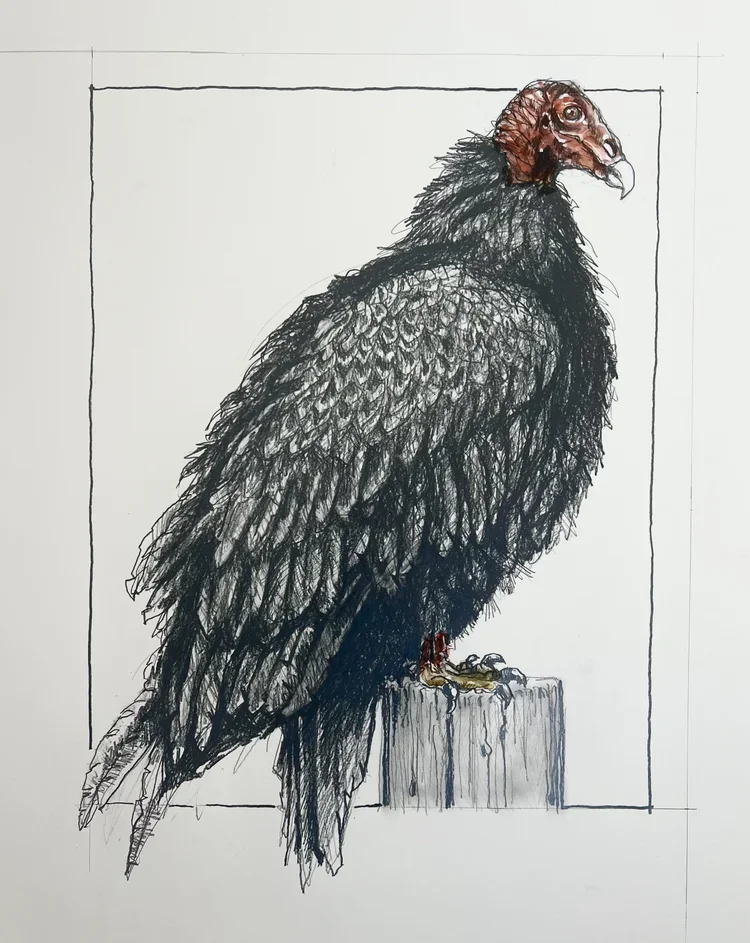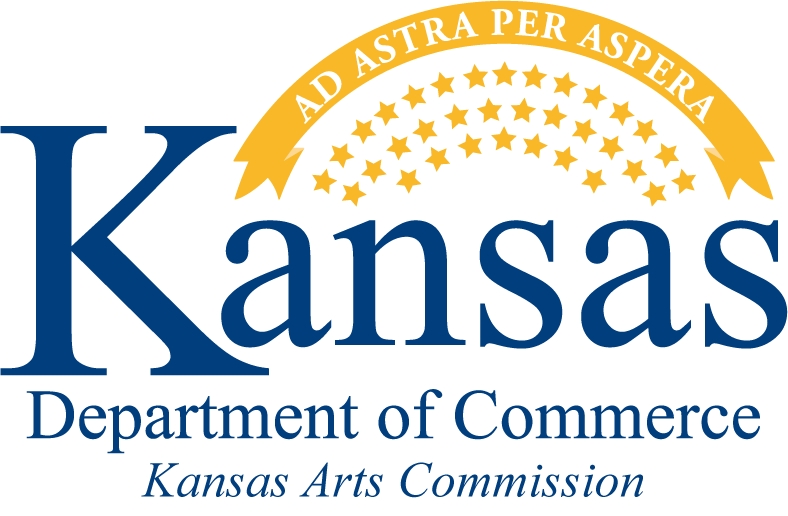Tell Me What You Think of Me | Ann Resnick
JANUARY 28-MAY 3, 2026
Ann Resnick, ESTP, part of Pattern Recognition, 2025, 16 watercolor and pencil drawings, 38 x 25 in. each.
The ideas explored in Ann Resnick's solo exhibition Tell Me What You Think of Me stem from a consideration of Rodney King’s famous question, “Can’t we all just get along?” It’s a seemingly simple query, yet it gets at the core anxieties of our fraught times. For this show, Resnick intends to present and juxtapose the perspectives and methodologies of multiple disciplines—from psychology and sociology to the occult—to try and understand how and why humans differ from each other as widely as we do and how we might bridge those differences. The component pieces of the exhibition will use and reference numerous tools to get at this elephant of a question from different angles.
Tell Me What You Think of Me builds on work begun over a year ago, in the Fall of 2024, when the Salina Art Center presented the first part of this project: Tell Me What You Think of Me, Part I: Something to Divine. During the run of that exhibition, the artist and curator gathered data from SAC visitors through a custom-designed survey. 46 people participated, creating a dataset that became the starting point for the full exhibition. For this second and full presentation, Ann Resnick is creating a new group of works driven by the collected data. The data has also been analyzed by several experts, including a handwriting analyst, a sociologist, a psychologist conversant with the Myers-Briggs personality types, and a professional tarot reader. Our hope is that in this new exhibition, visitors will see themselves represented in a new and surprising way as a community and that everyone attending the show will question what lenses we use to perceive those around us and how we form opinions about others.
Guest curated for the SAC by Ksenya Gurshtein.
Programming
In the Gallery (242 S Santa Fe)
Ann Resnick's sketchbooks with ideas for Tell Me What You Think of Me in the artist's studio.
Opening Reception
First Friday, February 6 • 5–7 pm
Meet the Artist & Curator + Tarot Readers + Signature Cocktails
Step into a night of art, intuition, and conversation. Join artist Ann Resnick and curator Ksenya Gurshtein, as well as many of the additional 44 artists who contributed to the piece titled 20 Questions, for the opening of Tell Me What You Think of Me—an exhibition about perception, personality, and how we interpret one another. Enjoy signature cocktails, live tarot readings by Three Witches & A Warlock, and explore how art, data, and instinct intertwine.
Patrick Duegaw, Vulture, part of Ann Resnick, 20 Questions, 2025, crowd-sourced installation of 138 drawings of animals, birds, and plants, dimensions variable.
What’s Your Type? The History, Promise, and Limits of Personality Typing
With Dr. Paula Fried & Dr. Steve Hoekstra
Wednesday, February 11 • 6–7 pm
The Myers-Briggs Type Indicator (MBTI) emerged as a personality assessment tool in the 1940s—an effort to quantify and organize insights into personality structure from ideas developed by Carl Jung. While Wikipedia describes the MBTI as “pseudoscientific,” it remains in wide use, popular, for example, with consultants and HR departments eager to help divergent personalities work better together. It’s also rooted in efforts to create personality types that go back to Antiquity. In this talk, psychologists Dr. Paula Fried and Dr. Steve Hoekstra will discuss the origins, appeal, limitations, and possible on-going utility of the ideas behind personality typing.
Curator + Artist Conversation
Wednesday, March 4 • 6–7 pm
Learn about the ideas and process behind the creation of Tell Me What You Think of Me. Artist Ann Resnick and curator Ksenya Gurshtein will discuss how the impetus for this project came about from observing the increased political polarization in the U.S. in recent years and walk visitors through the unusual set of steps they undertook to create the collective portrait of Salina Art Center visitors found in this exhibition. The evening will conclude with attendees hanging out around a fire pit to play a game designed to help us better understand each other.
Tell All the Truth But Tell It Slant: Reflections from a Professional Graphoanalyst
With Ed Rath
Wednesday, March 25 • 6–7 pm
Brooklyn-based artist Ed Rath has been working as a professional graphoanalyst—a person who analyzes handwriting using a system called Graphoanalysis—for 38 years. For Ann Resnick’s project Tell Me What You Think of Me, Ed analyzed numerous writing samples, looking at stroke formation and patterns of various features (loops, slants, pressure, size, and spacing) in the handwriting of project participants to assess complex features such as emotional responsiveness and depth, imagination, fears, defenses, social traits, and integrity. In his presentation, Ed will talk about the history and present-day uses of Graphoanalysis as a discipline using his findings for this project as illustrations.
Correlation ≠ Causation: Spotting Bad Conclusions in Everyday Life
With Dr. Chase Billingham
Wednesday, April 22 • 6–7 pm
Urban sociologist and Wichita State University professor Chase Billingham will discuss how he used his professional training to (mis)interpret data, form conclusions, and create visualizations for Ann Resnick's project Tell Me What You Think of Me. How do sociologists find patterns in data and decide what's significant? How much do starting assumptions matter? How do people—from politicians to your uncle at the Thanksgiving table—use and abuse statistics to make a point? Dr. Billingham will address all these questions and more.
Final Weekend Tour & Sketch Wall Celebration
Sunday, May 3 • 1:00–2 pm
Last chance to see the exhibition and the full community Sketch Club wall in bloom.
in the Cinema (150 S Santa Fe)
Throwback Films (3rd Thursdays at the Art Center Cinema)
Minority Report (2002)
Thursday, January 15, 6:00 p.m
A sci-fi classic based on a Philip K. Dick story and an exploration of ideas about free will and pre-determined outcomes, the film imagines a world in which clairvoyant “precogs” are said to be able to predict a crime before it’s ever committed.
My Fair Lady (1964)
Thursday, February 19 • 6:00 pm
Based on the ancient myth of Pygmalion and the play by George Bernard Shaw, this musical tells the story of a radical makeover and asks how much of one’s identity is wrapped up in accent, access, and the assumptions others make about us.
Citizen Kane (1941)
Thursday, March 19 • 6:00 pm
Orson Welles’s classic modeled on the biographies of several American tycoons, this film examines both the public image and the private truths in a life a man who is seen by others as a legend in his own lifetime.
Being There (1979)
Thursday, April 16 • 6:00 pm
Based on a novel by Jerzy Kosinski, this is the story of Chance, a simple-minded middle-aged gardener who becomes a blank screen for the needs and projections of others.
for the creators (242 S Santa Fe)
Sketch Club: Birds, Beasts & Botanicals (Wall-Build Series)
Tuesdays, February 3–April 28 • All Day in the Artery
Come work on drawings of your favorite animal, bird, or plant, and have them displayed on a wall of our community’s beloved creatures.
Drop-in friendly; some materials provided or bring your own.
Slow looking, steady drawing. Each week we sketch birds, animals, and plants observation over assumption—seeing what is before deciding what it means.
Second Saturday Projects (All Ages)
Personality Portrait Collages – Valentine’s Day Second Saturday
Saturday, February 14 • 11:00 am–1:00 pm
Bring a partner and cut, layer, and remix magazines, textures, and text to build a portrait that captures more than a face—habits, hopes, and quirks included.
Bias-Buster Mini Zines
Saturday, March 14 • 11:00 am–1:00 pm
Make a pocket-size zine that flips a stereotype on its head. Quick prompts help all ages turn ‘first impressions’ into thoughtful stories.
Misinterpretation Machines
Saturday, April 11 • 11:00–1:00 pm
Design a playful ‘machine’ out of cardboard and simple linkages that changes a message from Point A to Point B—because meaning can get wonderfully messy.
About the Artist
Ann Resnick was born in 1954 in Syracuse, NY. Over the course of her career, she has been an artist, gallery owner, and cultural instigator and experimenter. She studied at the Visual Arts Center of Alaska, the Munson-Williams-Proctor School of Art, and the University of North Carolina. Trained as a printmaker, Resnick has engaged with a broad range of materials and processes, including wood burning and digital signal processing. She married artist and creative partner Kevin Mullins in 1982; together, they lived and worked in New York, New Mexico, Alaska, North Carolina, and in Kansas since 1995. Resnick has a 30-year record of exhibitions stretching from Maine to New Mexico and from Japan to Brazil. Her work has been the subject of more than 50 reviews and is in the public collections of the Ulrich Museum of Art, The Art of Emprise, Weatherspoon Art Museum, and the William Benton Corporation. She is represented by Trish Higgins Fine Art, Wichita.
About the Curator
Ksenya Gurshtein is an independent curator, art historian, writer, and translator living in Wichita, Kansas. She has worked at the Ulrich Museum of Art, Wichita State University; Skirball Cultural Center, Los Angeles; and the National Gallery of Art, Washington, DC, among other institutions. In 2023, she received the Award for Excellence from the Association of Art Museum Curators. She has produced exhibitions and published widely on a range of topics in modern and contemporary art. Her work strives to foreground lesser-known histories, look to places historically peripheral to the Western canon, and support the work of arts institutions and artists as agents of social change. She holds a Ph.D. in the History of Art from the University of Michigan and has received support for her work from the NEH, Getty Research Institute, and Mellon Foundation.
Tell Me What You Think of Me is guest-curated for the Salina Art Center by Ksenya Gurshtein, and is funded in part by the Horizons Grants Program of the Salina Arts and Humanities Foundation. Funding is provided by Horizons, a private donor group. Funding also provided by Greater Salina Community Foundation and the Kansas Arts Commission.







